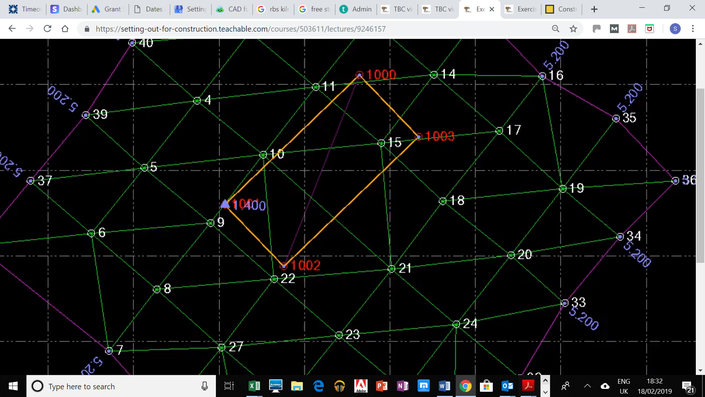
TBC for Site Engineers
TBC video tutorials
FREE 30 DAY TRIAL OF TBC SOFTWARE WHEN YOU PURCHASE THIS ONLINE COURSE!
Get this online course free when you book onto our in-person course.
OR! If you purchase this online course first, then decide to book onto one of our in-person courses, you'll receive £60 off the cost of the in-person course.
Trimble Business Centre (TBC) video tutorials. Over 3 hours of video tutorials aimed at Site Engineers, taking you from the basics up to advanced level. This online course is provided free of charge as a support to our 2 -day in-person CITB Assured Course, CAD for Site Engineers. It can also be used as a standalone course for those who prefer to learn from videos.
Within each video lecture, you can ask questions and the instructor will answer them. You can also tell us if there is something extra you would like us to include.
Your Instructor

Gail McEwen is Setting Out For Construction's Lead Trainer for CAD and machine control courses. She is an experienced Civil Engineer and Approved Trainer for the Construction Industry Training Board (CITB)
She has ten years’ experience of the construction phase of civil engineering projects. Her site experience includes a range of hands-on and supervisory site-based roles including operating dozers, graders and excavators, site engineering and site management.
All of our eLearning courses are available as classroom courses either as open courses or in-house. We can also support with site set up support and remote technical support for Site Engineers.
Course Curriculum
-
StartCarnwath_Road_Design.dxf
-
Startsoil-section-png-
-
StartStockpile
-
StartEX7
-
StartCDR_points.dxf
-
StartLayer_1
-
StartLayer_2
-
StartSurface_asphalt
-
StartBasin.dxf
-
StartCarnwath_Road
-
StartBase_asphalt
-
StartBinder_Asphalt
-
StartCBR_Locations.vce
-
StartCDR_points.vce
-
StartRoad.dxf
-
StartRoadbox.DXF
-
Startstock.DXF
-
Start5._Volume_between_two_surveys_LSS (9:49)
-
StartCarnwath_Road_Design
-
Starttype1-1
-
StartSet Coordinate Systems. (3:45)
-
StartFeature Definition Manager (6:56)
-
StartLayers and Groups (8:17)
-
StartBasic drawing commands. (14:46)
-
StartImport DXF, PDF, images and Georeference data (10:24)
-
StartDrape Image onto a DXF model (3:20)
-
StartImport PDF Vector Data (7:37)
-
StartCreate and edit simple surface (13:17)
-
StartReport volume of stockpile (8:36)
-
StartVolume to Datum (6:40)
-
StartCut Fill maps (9:35)
-
StartVolume between two surveys (11:23)
-
StartMaterial Volumes using MSI manager and Site Improvements (15:25)
-
StartExport to Machine Control (4:51)
-
StartDesign an excavation (14:29)
-
StartCreate 3D Model from 2D text only model (3:30)
-
StartTables (3:08)
-
StartPlotting Plan Views, North Arrows and Scale Bars (13:59)
-
StartCreate Sections, Corridors & Alignments (13:18)
-
StartDesign a basic road (4:42)
-
StartEditing Section Template Views (5:14)
-
StartTransfrom Survey Points. (4:30)
-
StartPrint Plan View. (15:53)
-
StartPrint a 3D Model. (4:40)
-
StartTask (3:08)
-
StartAnswer (9:49)
